THANK YOU FOR YOUR REQUEST
We will be in touch soon.
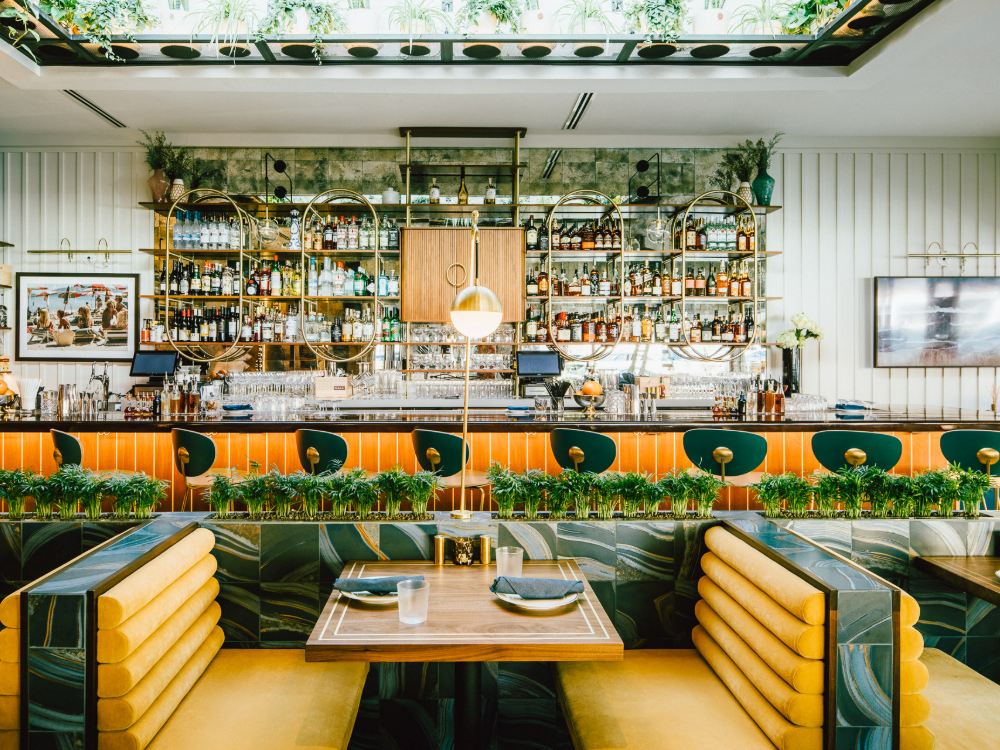

Get inspired by stirring restaurant design projects by award winning design firm Studio Unltd in Los Angeles! Having expertise of the varied disciplines of interior architecture, furniture, and lighting, they are responsible for some truly impressive interior design projects!
Studio Unltd are known for creating distinctive personalities in each of their projects. This is done by incorporating bright colors, contemporary lighting solutions and other unique decor elements into their restaurant interior design projects.
The restaurant feels as a perfect marriage between and old East Coast wharf building with touches of California design details. The standout feature of the design are the custom concrete tiles on the face of the counter that wrap to become the surrounding flooring for a pop of color in an otherwise neutral dining room. Warm wood tones, imperfect glazed white brick, and a plaster wall adorned in authentic family photographs create a bright and inviting atmosphere; emphasized by large windows that flood the room with natural light.
The space is finished with bespoke leather and copper pendant fixtures delicately suspended from a raw steel shelf holding dozens of potted plants. A steel mesh cage-like framework above the bars makes reference to materials used on the farm, while an an open kitchen celebrates the space’s industrial past as a part of the Historic LA Terminal Market building.
The deceptively diminutive Jolie packs a visual punch with high ceilings, a long, striking bar and grand pitched skylight. The palette of the dining room architecture skews lighter with batten molding on the exposed surfaces to reference the brightness and building heritage of seaside culture. The bar itself is the focal part of the space and draws direct design inspiration from the craftsmanship, details and finishing of wooden boats. Brass elements employed in various details adds a bit of timeless luxury and beautifully plays off the dark, rich walnut tones and marble tables.
A deep, azure blue is the dominant color in the restaurant and serves as the backdrop at secondary walls and the undertones for the beach inspired dining room tile. The space is finished with a lushness of plant life dotting the skylight, booth seating wall and standalone planters.
Middle Eastern restaurants are often imagined as having design aesthetics that tend to be very dark, heavily patterned and somewhat cliché. The design for Bavel set out to challenge those conventions. The restaurant design embraces the influence of the regions from which the cuisine is derived, interpreting those ideas through the lens of its Arts District (Los Angeles) location.
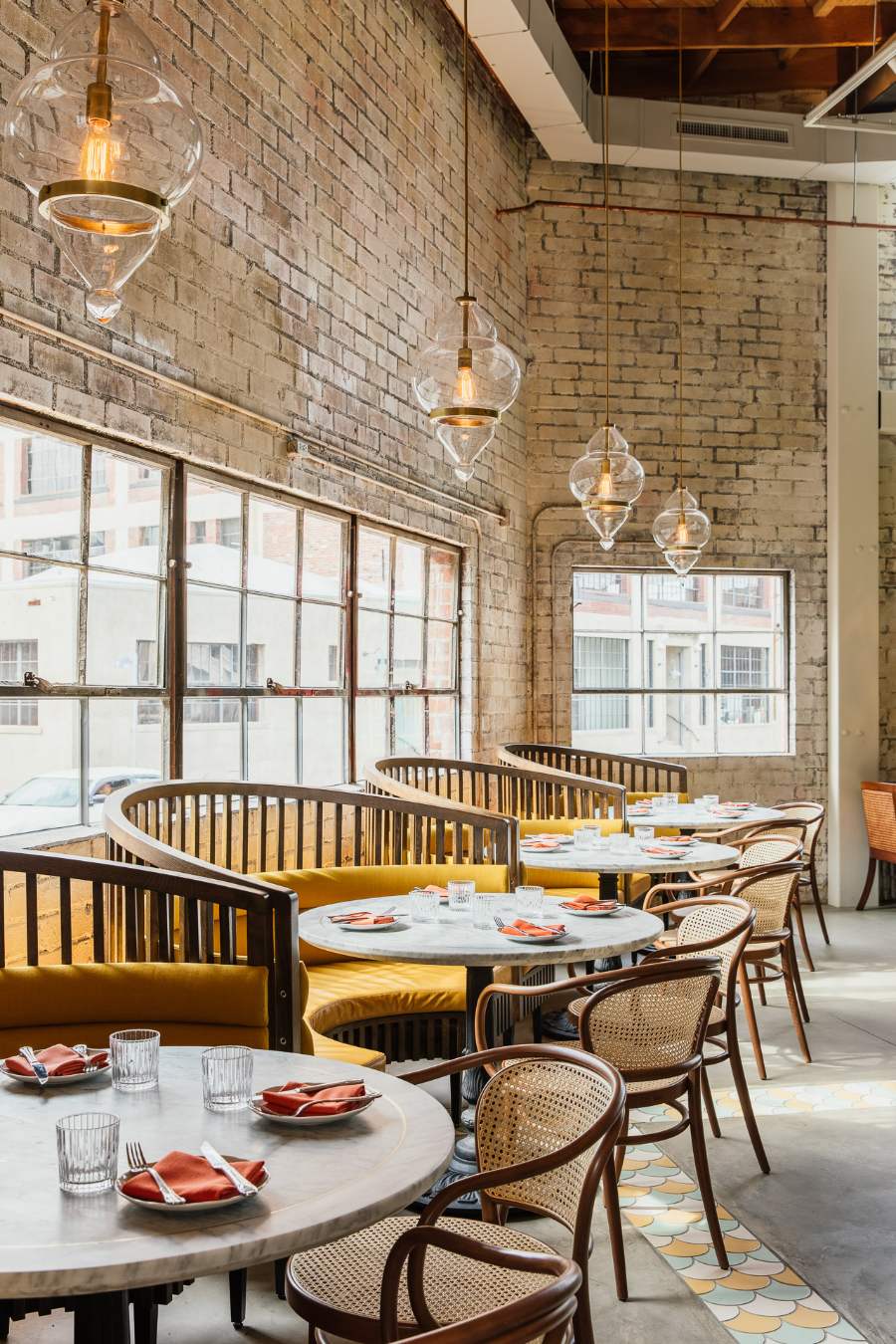 Natural light served as the critical ingredient employed to create a bright and inviting atmosphere. The interior brick walls have been treated with a wash which evokes the textures of ancient Middle Eastern seaside villages. The center piece of the design is an extensive raceway of planters which hang just below the massive skylight openings. Vine-like greenery spills from above, filling the voluminous ceiling area.
Natural light served as the critical ingredient employed to create a bright and inviting atmosphere. The interior brick walls have been treated with a wash which evokes the textures of ancient Middle Eastern seaside villages. The center piece of the design is an extensive raceway of planters which hang just below the massive skylight openings. Vine-like greenery spills from above, filling the voluminous ceiling area.
Modern and traditional styles have been blended to find the perfect note and finishing touch to the space.
SEE ALSO: BEST RESTAURANT INTERIOR DESIGNERS IN LOS ANGELES
With an overall minimalist aesthetic, light wood tones, and monochrome color palette infused with pops of red; the restaurant builds upon the existing Tatsu Ramen brand. The interior architecture draws inspiration from Japanese origami, with folding planes that peel back to reveal other textures.
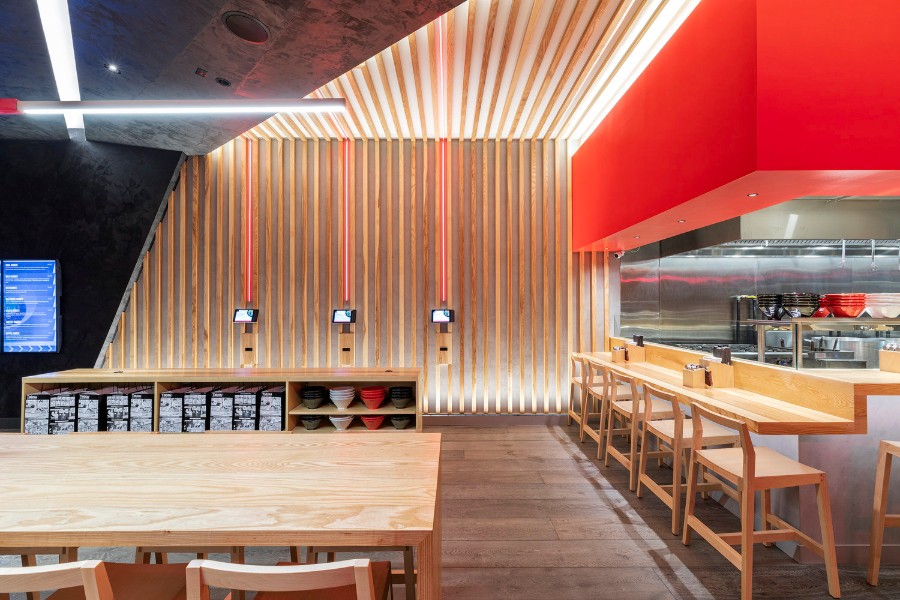 Accent lighting adds to the dramatic quality of the folds and punctuates the space. An intricate Samurai dragon mural by artist Kozyndan etched in black metal serves as the focal point of the dining area while the openness of the kitchen brings patrons into the action.
Accent lighting adds to the dramatic quality of the folds and punctuates the space. An intricate Samurai dragon mural by artist Kozyndan etched in black metal serves as the focal point of the dining area while the openness of the kitchen brings patrons into the action.
At 189 on the upper floor, the atmosphere will evoke the feeling of the remains of the day; the time where one winds down to relax.
Whether being entranced by the activity in the kitchen, tucking away in an intimate booth, unwinding at the sunset gradient bar, or breathing easy in the ‘garden’ lounge under the colorful greenery frozen in time; the experience will be as nourishing as the food itself.
A modern and textural interior was used at Simbal to match the simple, and balanced nature of Chef Shawn Pham’s approach to crafting his cuisine.
The jewel and focal point of the space is the open kitchen, which offers the unique dining experience of observing the energy and artistry within. The ‘Sunroom’ dining area allows guests to bask in the natural daylight, or kick back under the moonlight in lounge style banquettes. The character of the cocktail bar located towards the the back of the restaurant transitions to a more rich and moody tone.
Throughout the restaurant there are various textured tiles, rope, cement, and smooth white oak. Contrast continues in the colors with vibrant cheery fabrics on the main patio, a modern dual-tone along Rose Ave., and a more subdued bar patio which makes its focus the large tree reaching into the space. Inside above the communal table are planters and lights suspended in custom macramé rope cradles.
Being that the Rose cafe is such a local icon, it was important to retain certain aspects of the original space such as the rose mural at the entrance; thus ensuring that the neighborhood regulars would still have the emotional attachment that comes along with their memories.
SEE ALSO: RESTAURANT INTERIOR DESIGN BY GULLA JONSDOTTIR
The Westwood location of Spireworks was train travel; a major form of transportation in Europe where döner is the #1 street food. As one enters the space, glimpses of the restaurant are slowly revealed through vertical slats as you walk up to the counter; this also creates separation from the seated patrons.
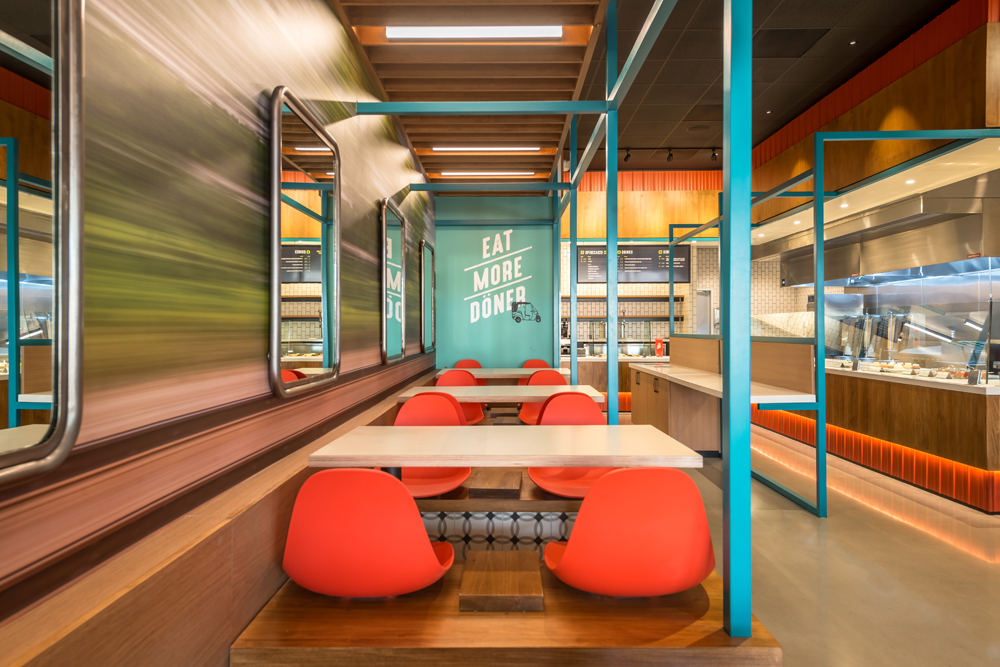 The booths suggest train car seating, with a mural of a countryside as seen while moving at high speeds.
The booths suggest train car seating, with a mural of a countryside as seen while moving at high speeds.
Studio Unltd were tasked to turn a fantastic old loading dock space of a former Heinz 57 warehouse in the Arts District in Los Angeles into the second location of the Los Angeles based Petty Cash Taqueria. The space had been a previous restaurant fraught with spatial challenges.
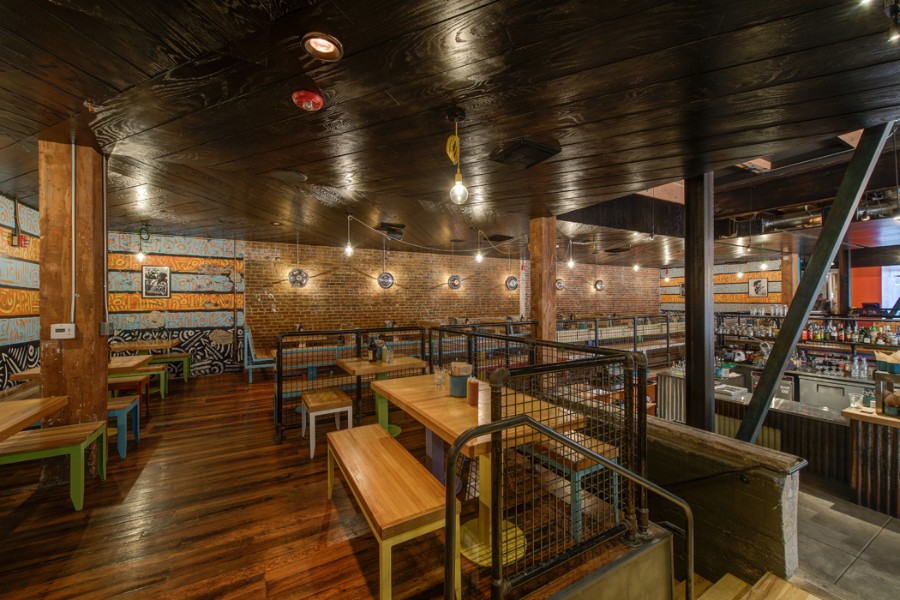 The goals of this design were to create a fun, casual, garage-rock space. Lots of bright color, artwork, string lights and old building materials were used to create a festive and bold atmosphere, while retaining the charm of the existing building.
The goals of this design were to create a fun, casual, garage-rock space. Lots of bright color, artwork, string lights and old building materials were used to create a festive and bold atmosphere, while retaining the charm of the existing building.
Is your first time that you’re reading Restaurant Interior Design blog?
Check out our updates regarding the best dining/restaurants decor ideas. Subscribe to our newsletter here