THANK YOU FOR YOUR REQUEST
We will be in touch soon.

On November 30 of 2018 at the River Pavilion, Javits Center in New York City has celebrated the 13th-annual Best of Years awards. The Best of Year Awards become the ultimate measure of excellence. Today, Restaurant Interior Design show you the winners and honorees of Interior Design‘s 13th annual Best of Year Awards at the Fine Dining Category.
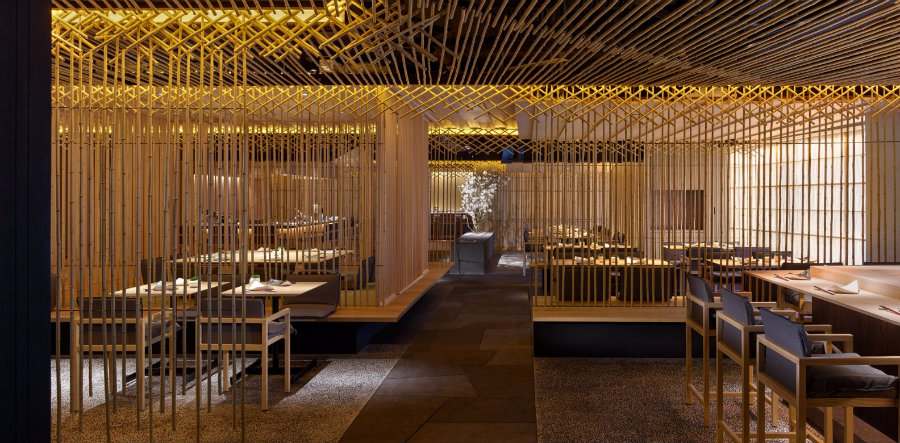
SEE ALSO: WORLD BEST RESTAURANT AWARD – AKIRA BACK BY STUDIO MUNGE AT TORONTO
In total, the Best of Year Awards included an astonishing 2,000 entries and 586 finalists in 133 design categories showcasing what’s happening today in every category of design while simultaneously setting the bar even higher for the future.

Ta-Ke is a high-end Causeway Bay Japanese restaurant wich born of the collaboration of Japanese architect Kengo Kuma and Hong Kong interior designer Steve Leung.
Not only has Sushi Ta-Ke moved on from its original home at Cubus and moved into a new 6,000 square feet ground floor space in Lee Garden it has also dropped the first part of its name. The transformation is clear when you enter the Japanese restaurant because the new design divides the restaurant into five zones, each styled after a particular part of a traditional Japanese courtyard providing the ultimate Fine Dining experience.
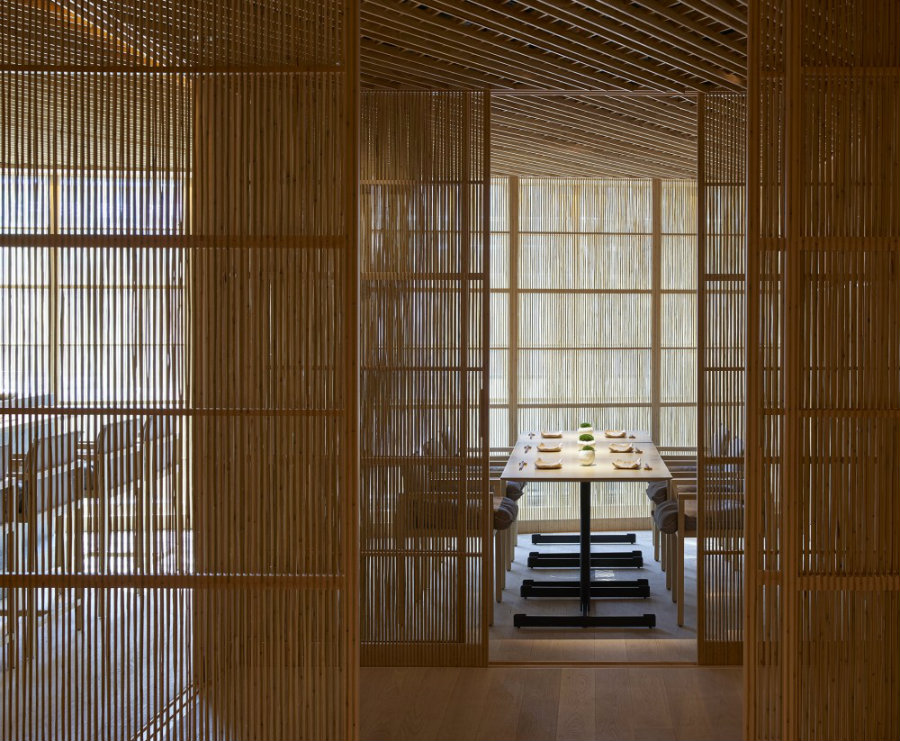
The design includes a white-pebble landscape, for instance. The zones are linked by stone pathways and screened by partitions made of bamboo, Kuma’s most commonly used material. The designers used locally sourced bamboo, which Kuma says is ideal in color and shape.
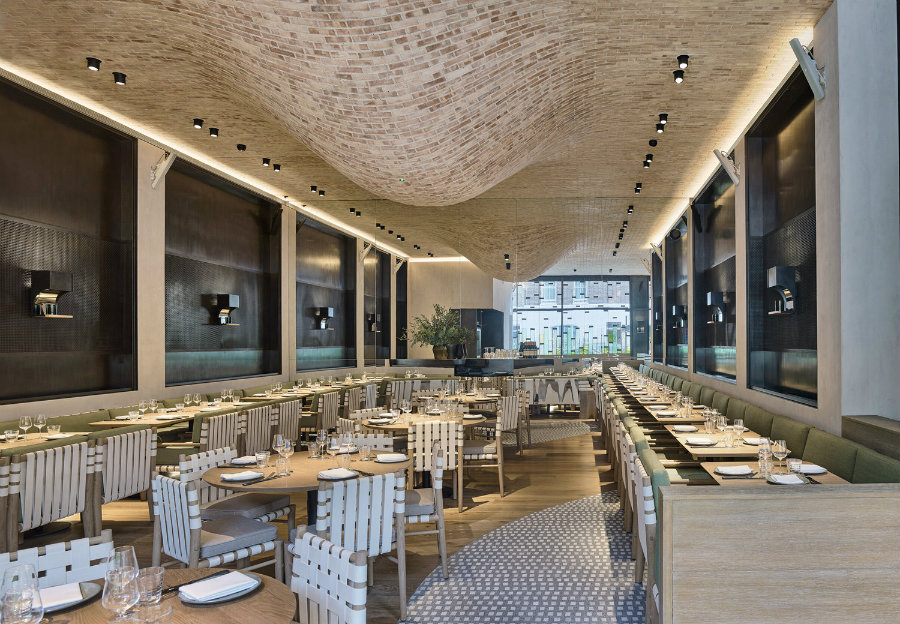
The restaurant called Fucina in London’s Marylebone was designed by Andy Martin Architects and search reference the domed interior of pizza ovens. The London-based studio wanted the space to be a “visual interpretation of contemporary Italian taste” and with that, they archived the perfect fine dining concept.
The facade of the building is fitted with a colored glass and steel screen to block out the hubbub of the street, and an interior lined with brick and filled with bespoke furniture, lighting, and ironmongery. An L-shaped bar is surrounded by a grey marble countertop with an undulating edge – echoing the ceiling – and used to display fresh produce, flowers, and crockery.


If you looking a fine dining experience to impress this restaurant is the right place for you. DaDong occupies 12,932 square feet on the second and third floors of The Cube Building. Designed by George Wong Design, it also includes a 3,785-square-foot outdoor garden on the second floor and an 858-square-foot outdoor terrace on the third floor, along with a few private dining rooms.
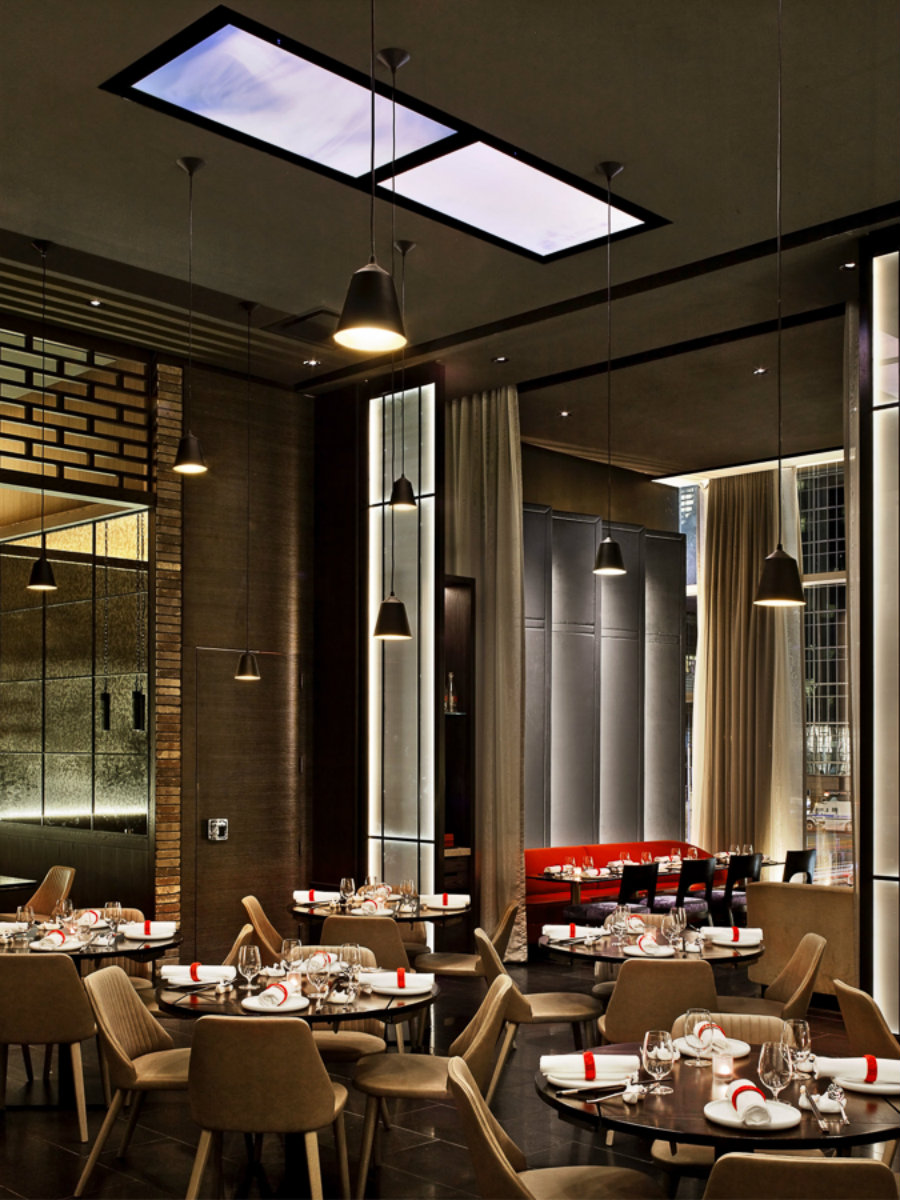
The restaurant has two luxury main dining rooms with the second floor offering an energetic, stylish, sexy, and slightly gritty atmosphere and the third floor offering a more refined and elegant dining room.
SEE ALSO: HOW TO OPTIMIZE A HOTEL DINING ROOM TO IMPROVE YOUR DINING EXPERIENCE
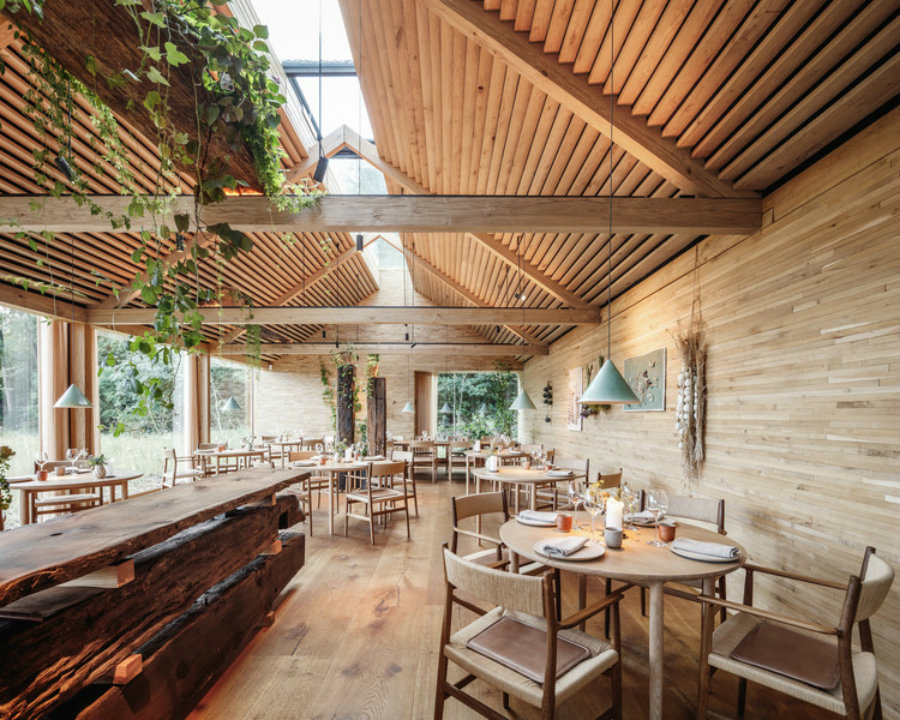
Bjarke Ingels Group has designed a cluster of buildings as the new home for Noma Restaurant, situated between two lakes within the community of Christiana in Copenhagen.
Built on the site of an ex-military warehouse once used to store mines for the Royal Danish Navy, the project provides an imagined fine dining experience with an intimate culinary garden village. With interiors completed in collaboration with Studio David Thulstrup, the project dissolves the restaurant’s individual functions into a collection of separate yet connected buildings.
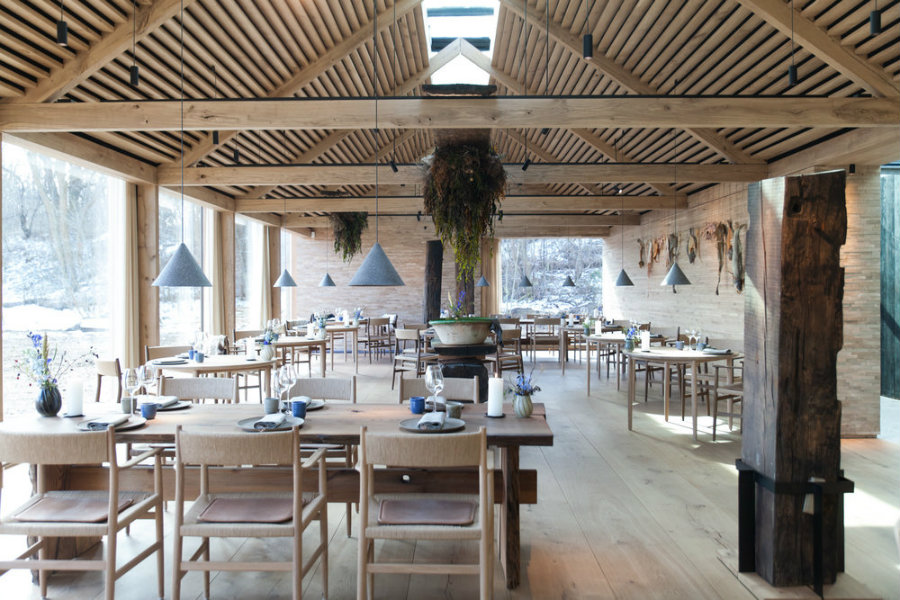
Built with a total of 11 spaces, the new Noma was made using the finest materials best suited for each space’s function. Every part of the restaurant experience – the arrival, the lounge, the barbeque, the wine selection, and the private company – are all clustered around the chefs.
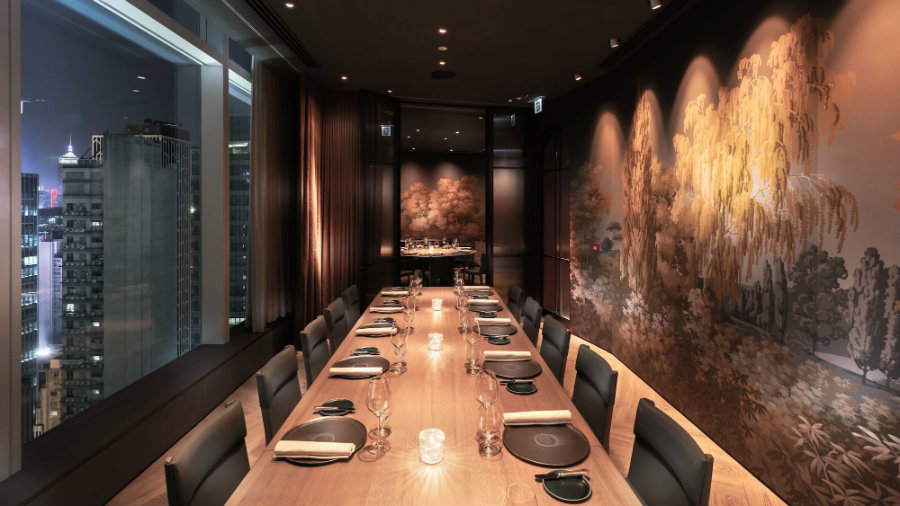
Designed by Yabu Pushelberg, the restaurant lives out its name with organic materials and botanic tones; the oak wood paneling on the floor and ceiling are subtle nods to the venue’s dedication to fine wines, while the walls of the private rooms are embellished with depictions of trees, from cypresses to weeping willows.
The luxury dining room vision for Arbor is about contrast. The interior design firm aims to provide a tranquil and relaxing venue for diners provided a space where they can unwind and thoroughly escape the grinding pace of the city.
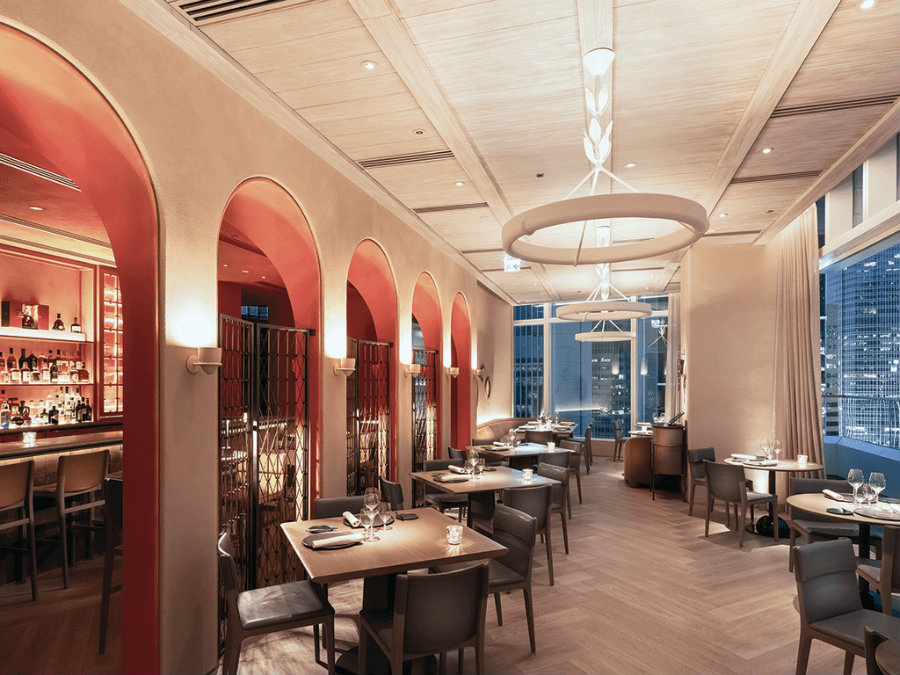
The intimate interior décor is a collection of warm, soft textures, curving lines and botanic tones resulting in space where guests can feel like they’re at home. This concept is reflected in its name – Arbor – which represents the sense of serenity that one experiences when walking past softly swaying trees in a pristine forest.
SEE ALSO: DINING ROOM IDEAS TO STEAL FROM RITZ CARLTON HAIKOU RESTAURANT
Is your first time that you’re reading Restaurant Interior Design blog?
Why not be weekly updates regarding the best dining/restaurants decor ideas. Subscribe to our newsletter here